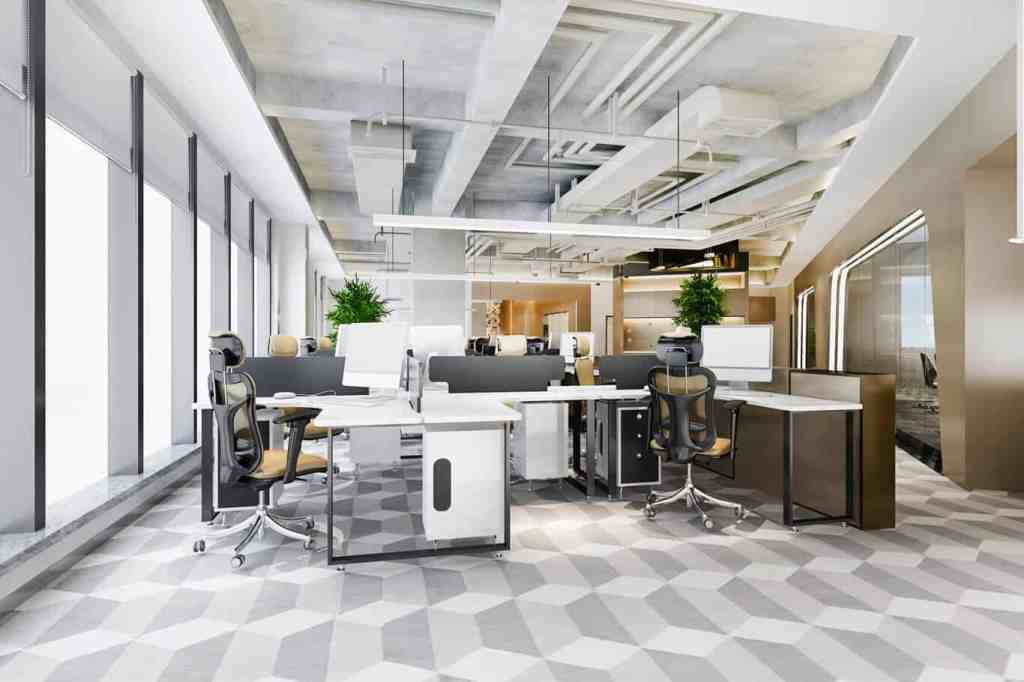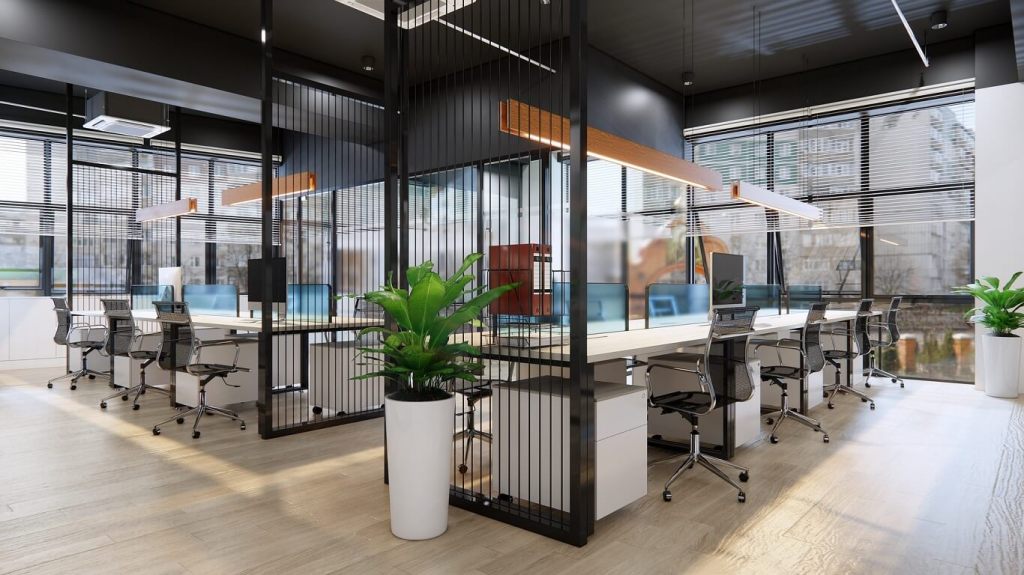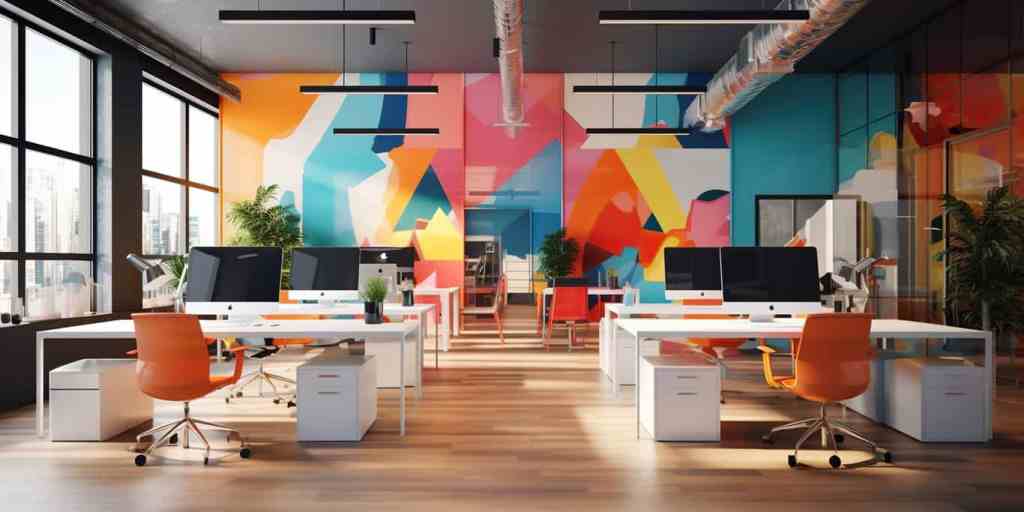Choosing the right office space and designing its interior is one of the most important decisions for any business. A well-designed office space boosts productivity, improves employee morale and creates a good impression on clients and customers. However, it is easy to make mistakes during this process that can negatively impact your business in the long run. Here are 8 common mistakes to avoid while choosing and designing your office space interior through Officebanao.
1. Not considering functionality

One of the biggest mistakes businesses make while designing their office space is not prioritizing functionality. They get too caught up in the aesthetics and looks of the office without assessing if the design is truly practical for daily workflows and productivity. A functional office space is the need of the hour over just a visually appealing one.
It is important to carefully plan the layout keeping in mind how different teams and departments will collaborate on a regular basis. Sufficient space for impromptu meetings, brainstorming sessions, storage and other requirements is a must. The furniture chosen also plays a big role in functionality. Chairs and tables should be ergonomic to prevent health issues from long working hours in uncomfortable positions.
Proper lighting, air circulation and noise control are also vital considering people will be working for long stretches. Glare and poor ventilation can cause eyestrain and other issues impacting work. Excessive noise is a productivity killer. These functional elements should never be compromised.
2. Ignoring employee needs

Your employees are one of the most important stakeholders when it comes to designing your office space. They will be spending most of their working hours inside the office, so it is crucial that the office environment meets their basic needs. Otherwise, dissatisfied employees will be less productive and motivated. It can also increase employee turnover as people may look for better work environments.
When designing your office space, don’t make assumptions about what your employees want. Conduct a survey to understand their preferences regarding the office design. Ask them what amenities they value the most in a workplace. Comfortable seating options, access to natural light, adequate breakout spaces are some things most employees look for. Also understand if they need privacy for certain job roles like making calls or focused work.
Based on the survey findings, allocate dedicated spaces for different needs. For example, provide both closed cabins and open seating areas to suit different workstyles. Give priority to employee needs over other design elements. For example, if most employees sit for long hours, invest in ergonomic chairs over lavish interiors.
3. Not future-proofing the design

It is difficult to predict how the business will grow and change over time. What may seem like more than enough space today, can feel cramped just a year down the line as the team size increases. Similarly, furniture and infrastructure choices made now can become outdated pretty quickly with technological advancements. Therefore, it is important to future-proof the office design to a certain extent.
This means leaving some extra unoccupied space that can be utilized as partitions are removed or reconfigured when the need arises in future. Opting for modular furniture like movable workstations, whiteboards and storage units allows easy rearranging of the layout. Demarcating certain areas of the office as flexible spaces is a good idea. These areas can then be converted into meeting rooms, private cabins or additional workstations according to evolving requirements.
It is also wise to consider provisions for incorporating new technologies into the infrastructure that may become commonplace in next 2-3 years. For example, keeping extra conduits, cabling and power points ready for deployment of new equipment saves on disruption and cost later. Demarcating a dedicated tech zone helps integrate innovations seamlessly.
4. Choosing an inconvenient location

Choosing the location of your office space is one decision that can either boost or hamper your business operations in the long run. The location should be strategically selected after thorough research and consideration of multiple factors.
Ease of connectivity and accessibility are of prime importance. The location should be well connected via roads to allow smooth commute for employees, clients as well as delivery of goods. Proximity to public transport options like metro, buses etc. provides additional connectivity alternatives. This ensures both employees and clients face minimum hassle in reaching the office location.
5. Overlooking budget

that meet the basic functional requirements in a cost-effective manner. Vendors should be asked to provide affordable alternatives for items without compromising much on quality or style. Value engineering can help trim costs. A buffer amount must also be kept aside for unforeseen additional expenses that often crop up during execution.
Small modifications, repairs or purchases may be required that were not accounted for initially. This buffer protects the budget from going overboard due to such contingencies. By adhering to proper budgeting practices, cost overruns that put financial strain can be avoided.
6. Not hiring an expert

An office space interior design through Officebanao is a specialized job that requires expertise in areas like space planning, ergonomics, acoustics etc. Unless you have in-house experience, it is best to hire professional help. An expert interior designer understands market trends, can visualize efficiently and ensure all regulatory norms are followed. They will guide you through the entire process smoothly within the stipulated budget and timelines. Do proper due diligence before finalizing a designer to avoid last minute hassles.
7. Compromising on quality

To stick to budget, some businesses compromise on the quality of materials, fixtures and furniture used in the interiors. However, this proves counterproductive in the long run. Cheap materials may not last or require frequent repairs. Low-quality furniture can cause physical discomfort. Use durable, toxin-free materials that align with your brand image. Invest in ergonomic furniture built to last. The initial higher cost will be offset through long term savings on maintenance.
8. Not testing usability

No matter how well-planned the design is on paper, practical usability testing is important. Once the interiors are complete, spend a few days working from the new office space before the full team moves in. Note down pain points like inadequate electrical points, network issues, pantry layout etc. This helps catch errors early and make necessary tweaks. Take employee feedback as well before final implementation. Addressing usability bugs proactively ensures a smooth transition.
Conclusion
Choosing the right office space and designing it thoughtfully with the help of Officebanao sets the foundation for future business growth. Avoid these common mistakes to create an efficient, productive and employee-friendly workspace within your budget. An expert-guided, people-centric approach will help unlock the true potential of your luxury office interior design.




Leave a comment